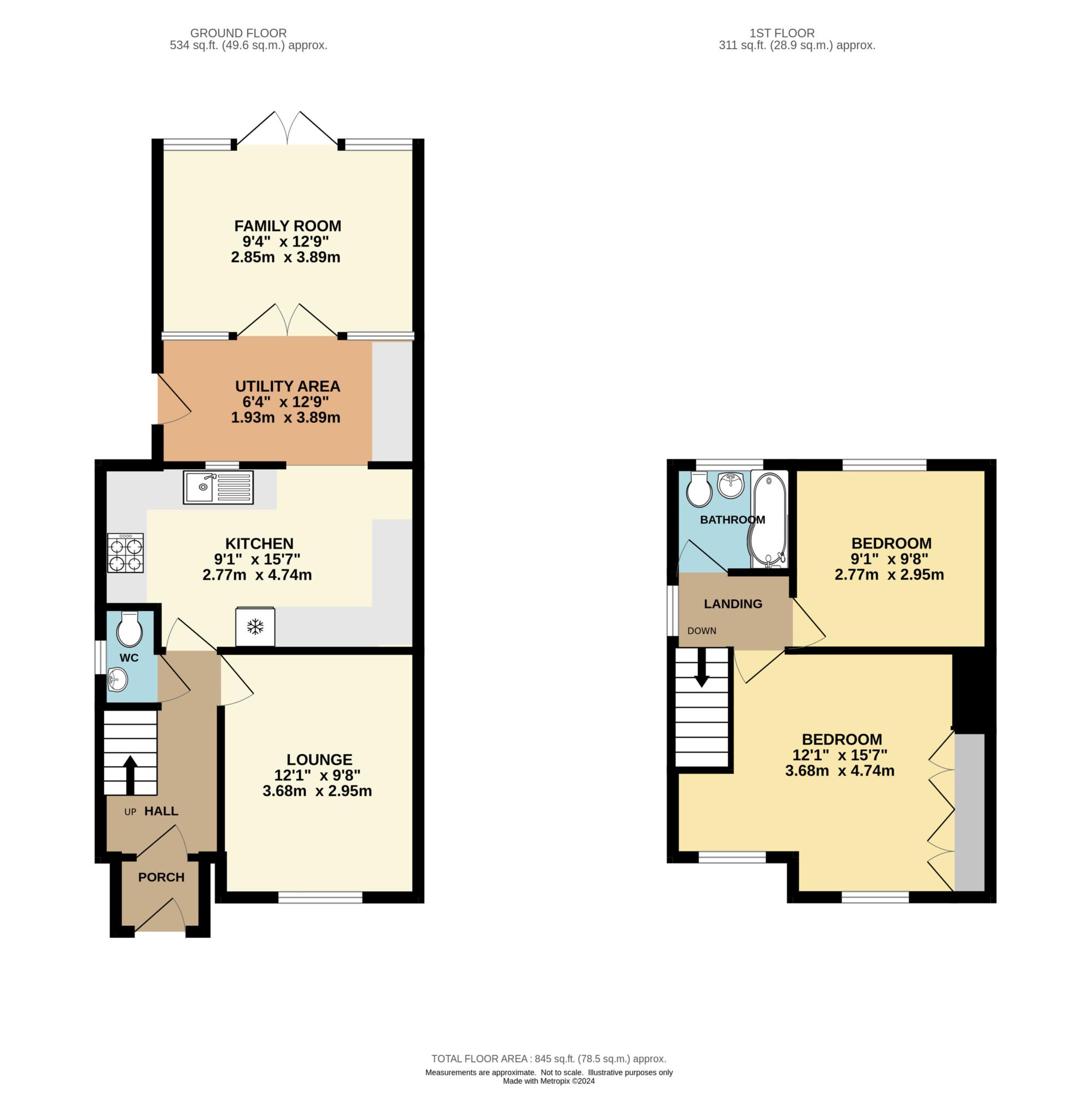- Two double bedroom semi detached house
- Reception room
- Semi open plan kitchen
- Conservatory
- Rear part lawned garden
- Garage
This two-bedroom semi detached is situated in the heart of Chesham, Buckinghamshire in need of modernisation. No chain
As you enter the property there is a entrance hall which leads into the front room. The kitchen is open plan and has built in fridge/freezer and oven with a freestanding washing machine and slimline dishwasher and ample storage To the rear of the ktichen there is a sunny conservatory looking onto the part lawned rear garden. The property is heated by Gas Central Heating.
The bedrooms are both generously sized, with plenty of natural light flooding in. The bathroom features a bath with shower over, WC and wash basin.
Chesham is a picturesque market town located in the Chiltern Hills, just 11 miles from the bustling town of High Wycombe. The town is steeped in history, with many beautiful buildings and landmarks to explore. The Chesham Museum is a must-visit for those interested in local history, showcasing the town's rich heritage.
For those who enjoy the great outdoors, Chesham is surrounded by stunning countryside, with many walking and cycling routes to explore. The nearby Chiltern Hills offer breathtaking views and are a popular destination for hikers and nature lovers.
Chesham is also home to a vibrant arts scene, with many galleries and exhibitions showcasing the work of local artists. The Elgiva Theatre is a popular venue for live music, comedy and theatre performances.
Foodies will be spoilt for choice in Chesham, with a wide range of restaurants and cafes serving up delicious cuisine from around the world. The town is also home to a bustling market, where visitors can sample local produce and pick up unique gifts and souvenirs.
Overall, this charming semi detached is in the heart of Chesham offers the perfect combination of modern living and traditional charm, with plenty to see and do in the local area. Don't miss out on the opportunity to make this delightful property your new home.
Council Tax
Buckinghamshire County Council, Band D
Notice
Please note we have not tested any apparatus, fixtures, fittings, or services. Interested parties must undertake their own investigation into the working order of these items. All measurements are approximate and photographs provided for guidance only.

| Utility |
Supply Type |
| Electric |
Mains Supply |
| Gas |
Mains Supply |
| Water |
Mains Supply |
| Sewerage |
Mains Supply |
| Broadband |
ADSL |
| Telephone |
Landline |
| Other Items |
Description |
| Heating |
Gas Central Heating |
| Garden/Outside Space |
Yes |
| Parking |
Yes |
| Garage |
Yes |
| Broadband Coverage |
Highest Available Download Speed |
Highest Available Upload Speed |
| Standard |
14 Mbps |
1 Mbps |
| Superfast |
80 Mbps |
20 Mbps |
| Ultrafast |
1000 Mbps |
910 Mbps |
| Mobile Coverage |
Indoor Voice |
Indoor Data |
Outdoor Voice |
Outdoor Data |
| EE |
Likely |
Likely |
Enhanced |
Enhanced |
| Three |
Likely |
Likely |
Enhanced |
Enhanced |
| O2 |
Likely |
No Signal |
Enhanced |
Enhanced |
| Vodafone |
Likely |
Likely |
Enhanced |
Enhanced |
Broadband and Mobile coverage information supplied by Ofcom.