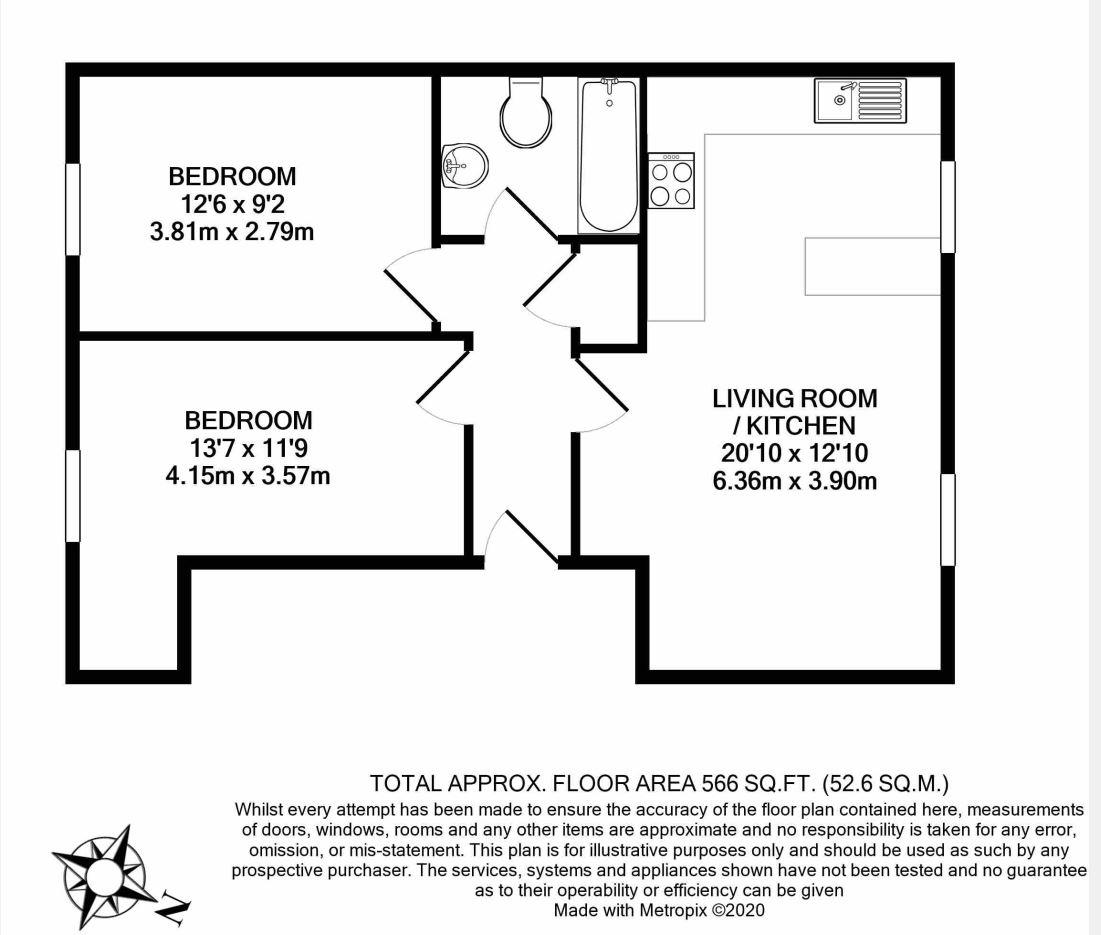- Second floor apartment
- Security entrance
- Hallway
- Open plan living room & kitchen
- Two double bedrooms
- Bathroom
- Underground allocated parking
- Communal gardens
- Short walk to Metropolitan line train station
- w/c 23rd October 2023.
DESCRIPTION
A two bedroom, second floor apartment located in a smart residential development with good access to the town centre and Metropolitan line station.
The property is well-presented throughout and offers secure communal entrance, entrance hallway, open plan living room & kitchen with integrated oven & hob, dishwasher and fridge freezer, along with a free standing washing machine, good sized main bedroom, further double bedroom and bathroom with shower over bath.
Further benefits include allocated underground and use of the very well maintained communal gardens.
Lease length 104 years
EPC: C
Council Tax Band: C
LOCATION
Chesham can be described as having one foot in London and the other in Buckinghamshire. Lively and colourful, it has a cosmopolitan air yet shares Buckinghamshire's most prized features: The inspiring countryside, the rare peace and the ancient feel of England's traditions.
Smart and increasingly well served by familiar High Street shops, Chesham's independent retailers provide everything residents need. A quality butcher, housewares shop, chemist and baker complement the coffee shops and supermarkets.
Known locally for its schools (prep school and grammar school) the wide expanses of the country are no more than five minutes' drive from the centre.
The dual identity of Chesham makes it an informed choice for those leaving urban centres but wishing to remain connected to the hum and variety the larger town brings
Ground Rent
£125.00 Yearly
Service Charge
£1,949.82 Yearly
Notice
Please note we have not tested any apparatus, fixtures, fittings, or services. Interested parties must undertake their own investigation into the working order of these items. All measurements are approximate and photographs provided for guidance only.

| Utility |
Supply Type |
| Electric |
Mains Supply |
| Gas |
None |
| Water |
Mains Supply |
| Sewerage |
Mains Supply |
| Broadband |
None |
| Telephone |
Landline |
| Other Items |
Description |
| Heating |
Not Specified |
| Garden/Outside Space |
Yes |
| Parking |
Yes |
| Garage |
No |
| Broadband Coverage |
Highest Available Download Speed |
Highest Available Upload Speed |
| Standard |
17 Mbps |
1 Mbps |
| Superfast |
80 Mbps |
20 Mbps |
| Ultrafast |
Not Available |
Not Available |
| Mobile Coverage |
Indoor Voice |
Indoor Data |
Outdoor Voice |
Outdoor Data |
| EE |
Likely |
No Signal |
Enhanced |
Enhanced |
| Three |
Likely |
Likely |
Enhanced |
Enhanced |
| O2 |
Enhanced |
Likely |
Enhanced |
Enhanced |
| Vodafone |
Likely |
Likely |
Enhanced |
Enhanced |
Broadband and Mobile coverage information supplied by Ofcom.