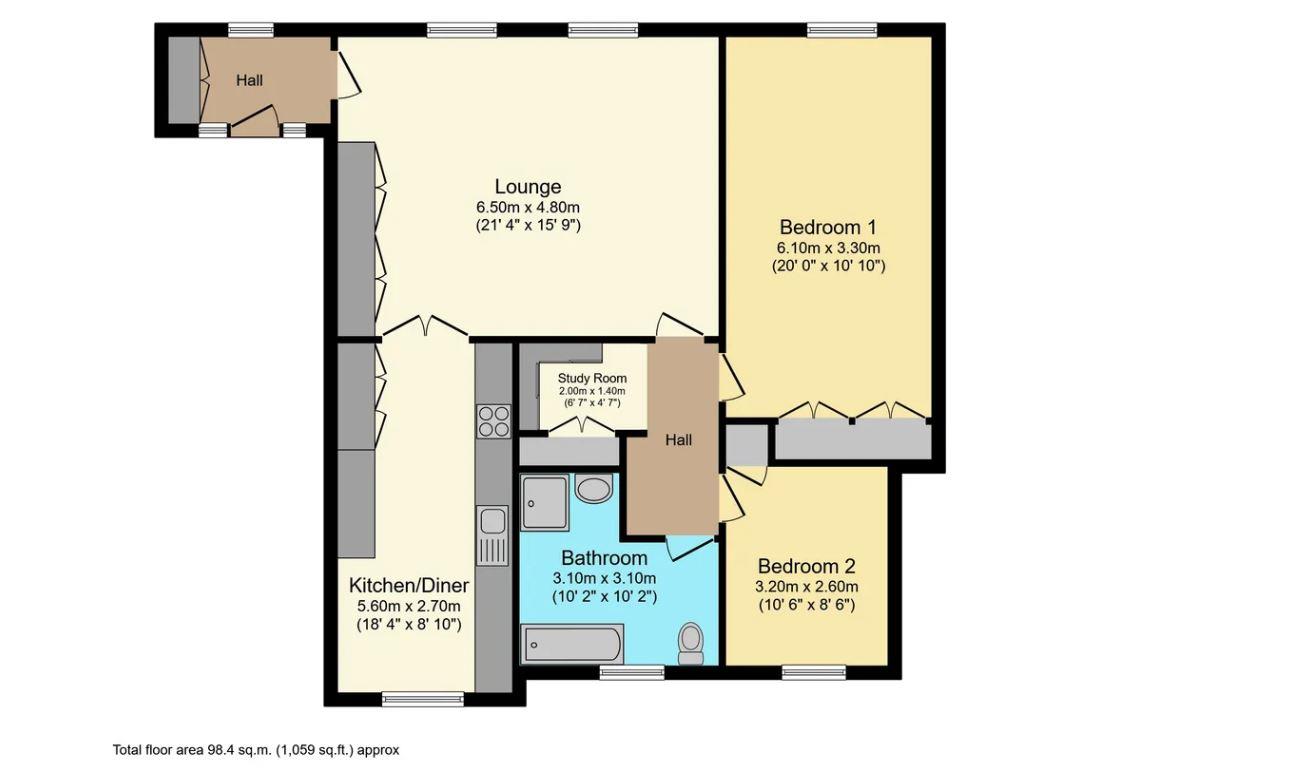- First floor two bedroom home
- Contemporary family bathroom
- Stunning far reaching views
- Set within 50 acres of well maintained parkland grounds
- Character features with contemporary styling
- Modern kitchen / breakfast room
- Large main bedroom with ample storage space
- Guest bedroom
- Office / Study area
Two bedroom first floor apartment located within the prestigious Shardeloes estate. Chain free
The thoughtful and intelligent conversion ensures this apartment possesses the most vital elements, the stature and supremely suitable accommodation for any resident hoping to have it all.
A beautifully presented two double bedroom apartment features a large lounge/ dining room with double aspect, a modern electric effect fireplace, custom built in cupboards and display shelves. This room boasts the breathtaking and unparalleled views reaching far across the Misbourne and lake are testament to generations of care and attention.
The modern fitted kitchen with bespoke breakfast style bench, composite worktops/ splashbacks. In the hall there is plenty of additional storage as well as fitted study area, two double bedrooms and modern family bathroom.
Externally, the apartment benefits from a single garage as well as ample parking for residents and visitors. In addition, the communal tended grounds and stunning countryside walks leave little to the imagination.
Leasehold with 947
Service charge £670
Shardeloes - building and history
A landmark as much as a national treasure. This Grade I listed building presides over Amersham and provided a grand country seat for the Lord of the Manor for whom it was built.
The grandest names in architecture, house and garden design are associated with Shardeloes. Forward thinking Stiff Leadbetter, Robert Adam, Humphrey Repton and Capability Brown all have links with this imposing building.
Classic lines and influences from Roman and Greek architecture give Shardeloes its grand façade. The gardens were Grade II listed in 1987 and overlook woodland, hills and copses across the Misbourne Valley.
During the Second World War Shardeloes was used as a maternity unit and more than 3000 babies were born there including Sir Tim Rice. After the Second World War it was threatened with demolition before its sale and conversion into apartments and maisonettes.
Without parallel in its elevated position, any resident of Shardeloes will look out on the same tended and beautiful view that residents have done for 250 years.
LOCATION
There is a good reason why Old Amersham is such a desirable location - for couples, families, businesses, TV and film companies.
An ancient market town, it is one of the few to hold an annual Charter Fair (each September) instated in the 13th century; it is the location for scenes in Four Weddings and a Funeral, episodes of Midsomer Murders and more recently Celebrity Masterchef; there are meeting and eating places to satisfy all tastes and educational facilities which are second to none in the country.
The location, which borders a rural landscape, also has a cosmopolitan feel that is enhanced by the boutique shops, independent retailers and coffee shops. A wider range of shopping and eating is in larger nearby towns such as Aylesbury, Watford and High Wycombe, all within a 35 minute drive from Old Amersham.
Essential links to London by road and rail are convenient and close by. Amersham Station is under a mile away and runs regular trains to London Marylebone on the Chiltern line or the Metropolitan line into Baker Street which takes just 35 minutes).
The M40 and M25 are within ten minutes' drive from the property giving easy access to all other areas whether travelling in or further out.
Not to be underestimated are the delights of the local area. Open farms, museums, fetes, carnivals and farmers' markets make this thoroughly country but with a feel of being on the edge of the city.
Council Tax
Buckinghamshire County Council, Band F
Lease Length
946 Years
Notice
Please note we have not tested any apparatus, fixtures, fittings, or services. Interested parties must undertake their own investigation into the working order of these items. All measurements are approximate and photographs provided for guidance only.

| Utility |
Supply Type |
| Electric |
Mains Supply |
| Gas |
None |
| Water |
Mains Supply |
| Sewerage |
None |
| Broadband |
None |
| Telephone |
None |
| Other Items |
Description |
| Heating |
Gas Central Heating |
| Garden/Outside Space |
Yes |
| Parking |
Yes |
| Garage |
Yes |
| Broadband Coverage |
Highest Available Download Speed |
Highest Available Upload Speed |
| Standard |
20 Mbps |
2 Mbps |
| Superfast |
Not Available |
Not Available |
| Ultrafast |
Not Available |
Not Available |
| Mobile Coverage |
Indoor Voice |
Indoor Data |
Outdoor Voice |
Outdoor Data |
| EE |
Likely |
Likely |
Enhanced |
Enhanced |
| Three |
Likely |
Likely |
Enhanced |
Enhanced |
| O2 |
Enhanced |
Likely |
Enhanced |
Enhanced |
| Vodafone |
Likely |
Likely |
Enhanced |
Enhanced |
Broadband and Mobile coverage information supplied by Ofcom.