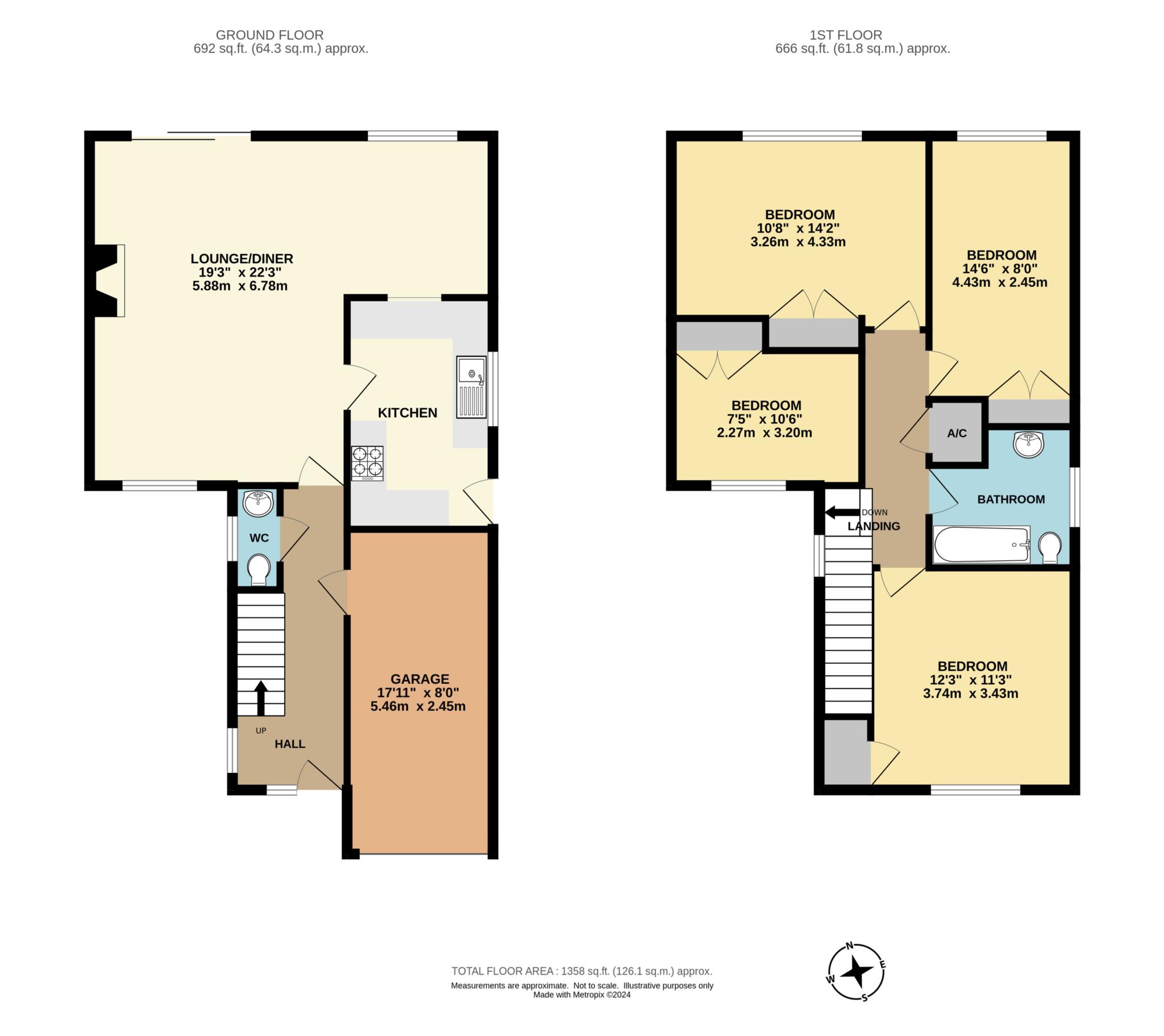- Detached Family Home
- Four Double Bedroom
- Family Bathroom
- Downstairs Cloakroom
- Good size flat garden
- Off road parking
- Garage with internal access
- Option to Extend STPP
- Great School catchment
- No Chain
DESCRIPTION
A four double bedroom detached family home with the option to modernise and extend STPP. The property is located within walking distance to Amersham Station and Town Centre, The Amersham School and Dr. Challoners Grammar school are also in catchment. NO CHAIN
The accommodation is light and spacious comprising: entrance hall with access to garage, cloakroom, kitchen and lounge with triple aspect and patio doors leading out to the rear garden downstairs. Upstairs are four double bedrooms and a family bathroom. The landing houses access to the loft.
Outside to the rear there is a good sized flat enclosed private garden with a garden shed and mature fruit trees to the rear. To the front of the property there are spaces for four vehicles and entrance to a single garage.
COUNCIL TAX BAND: F
EPC; D
LOCATION
The house is located in between Old Amersham and Amersham on the Hill. Amersham has two clearly distinguishable parts. The ancient market town (Old Amersham) is quietly alluring. It retains its olde English look and deservedly attracts visitors all year round. Amersham-on-the-Hill (known as top Amersham to locals) has the feel of a steadily developing modern town. It provides the convenient amenities today's population demands.
The trains from Amersham run right into Baker Street/Marylebone and the roads quickly lure you out towards the open country with its scattering of farms, riding stables, tea shops and footpaths. The Tuesday market and annual French and Italian summer markets are a focal point in the town's calendar. There is good access to the M25 (Chorleywod), M40 (Beaconsfield) and onward to the motorway network and airports.
A pleasantly mixed-age population, Amersham is an increasingly popular choice for families with young children. Parenting becomes significantly easier and children have the childhood they deserve in this ever evolving town.
Notice
Please note we have not tested any apparatus, fixtures, fittings, or services. Interested parties must undertake their own investigation into the working order of these items. All measurements are approximate and photographs provided for guidance only.

| Utility |
Supply Type |
| Electric |
Mains Supply |
| Gas |
Mains Supply |
| Water |
Mains Supply |
| Sewerage |
None |
| Broadband |
None |
| Telephone |
None |
| Other Items |
Description |
| Heating |
Gas Central Heating |
| Garden/Outside Space |
Yes |
| Parking |
Yes |
| Garage |
Yes |
| Broadband Coverage |
Highest Available Download Speed |
Highest Available Upload Speed |
| Standard |
11 Mbps |
1 Mbps |
| Superfast |
79 Mbps |
20 Mbps |
| Ultrafast |
1000 Mbps |
100 Mbps |
| Mobile Coverage |
Indoor Voice |
Indoor Data |
Outdoor Voice |
Outdoor Data |
| EE |
Likely |
Likely |
Enhanced |
Enhanced |
| Three |
Likely |
Likely |
Enhanced |
Enhanced |
| O2 |
Enhanced |
Enhanced |
Enhanced |
Enhanced |
| Vodafone |
Enhanced |
Enhanced |
Enhanced |
Enhanced |
Broadband and Mobile coverage information supplied by Ofcom.